The S-RANK Flagship Store is a fully realized 3D environment that translates my brand’s visual identity and design philosophy into an interactive, spatial experience within the metaverse. Acting as both a retail hub and an immersive brand space, it allows visitors to explore, interact, and purchase products while being fully surrounded by the S-RANK design language — a blend of grunge, industrial, and brutalist influences.
Every element of the environment, including the 3D architecture, modular structures, and spatial composition, was individually designed and modeled by me using Autodesk Maya and Blender. The textures, materials, and surface detailing were created in Adobe Substance Painter, ensuring a consistent, tactile realism across all surfaces.
The flagship serves as a central point of identity for the S-RANK brand — a digital space where atmosphere, design, and function converge to form a cohesive representation of the label’s aesthetic and ethos.
---------------------------------------------------------------------------------------------------------------------------------------------
LANDING POINT
The Landing Point functions as the entry point and orientation zone of the S-RANK flagship. It establishes the brand’s aesthetic identity immediately upon arrival — a combination of grunge, industrial, and brutalist design language inspired in part by the environments of Metal Gear Solid.
The environment uses raw, utilitarian materials like steel mesh, concrete, and distressed flooring to create a feeling of functional decay. The space is intentionally fragmented, with suspended tiles and exposed framework that suggest a site rebuilt from remnants of the past.
A central elevator structure serves as the focal point and navigation hub, allowing visitors to travel between the different divisions — SKIN, HAIR, TATTOOS, and APPAREL. Surrounding this are wire-mesh walls used as modular display surfaces, where visuals and product previews are integrated into the architecture itself.
The Landing Area’s design communicates a balance between abandonment and control — it feels industrial and harsh, but organized and intentional. The result is an immersive introduction to the S-RANK world: a grunge-inspired industrial platform reimagined as a digital entry zone.
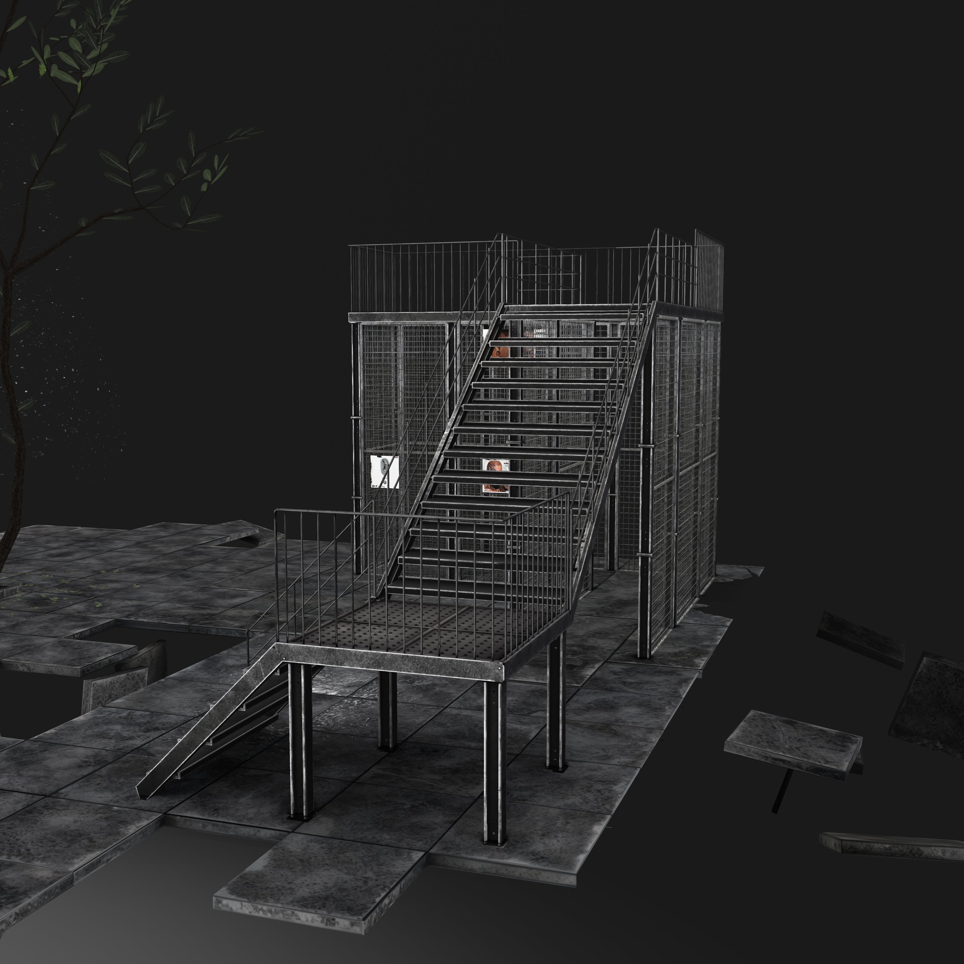
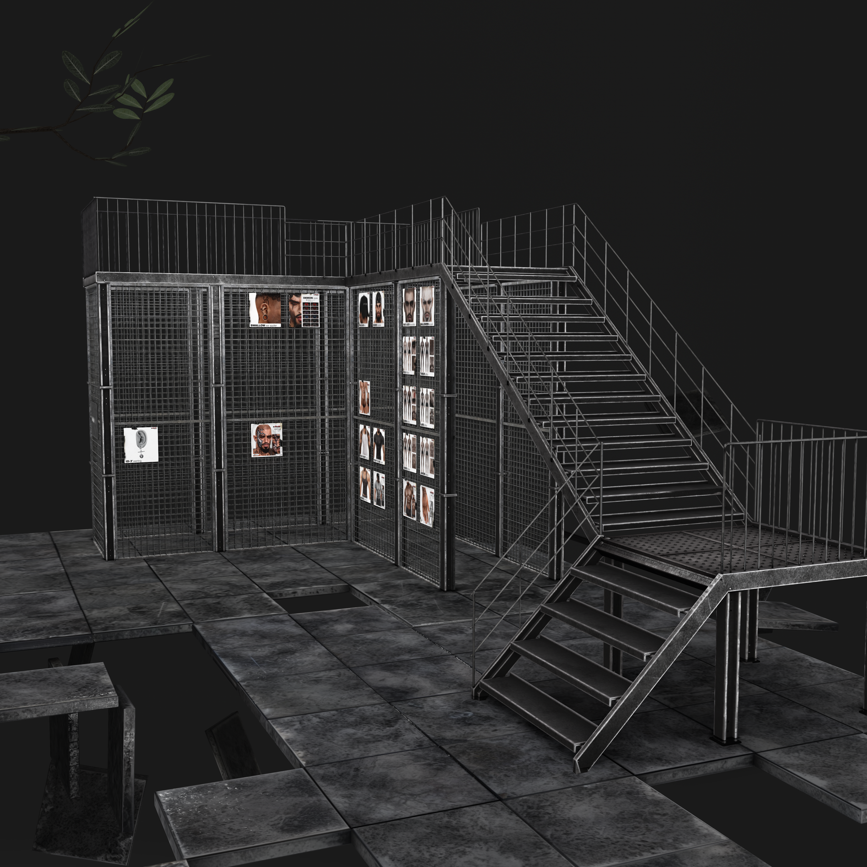
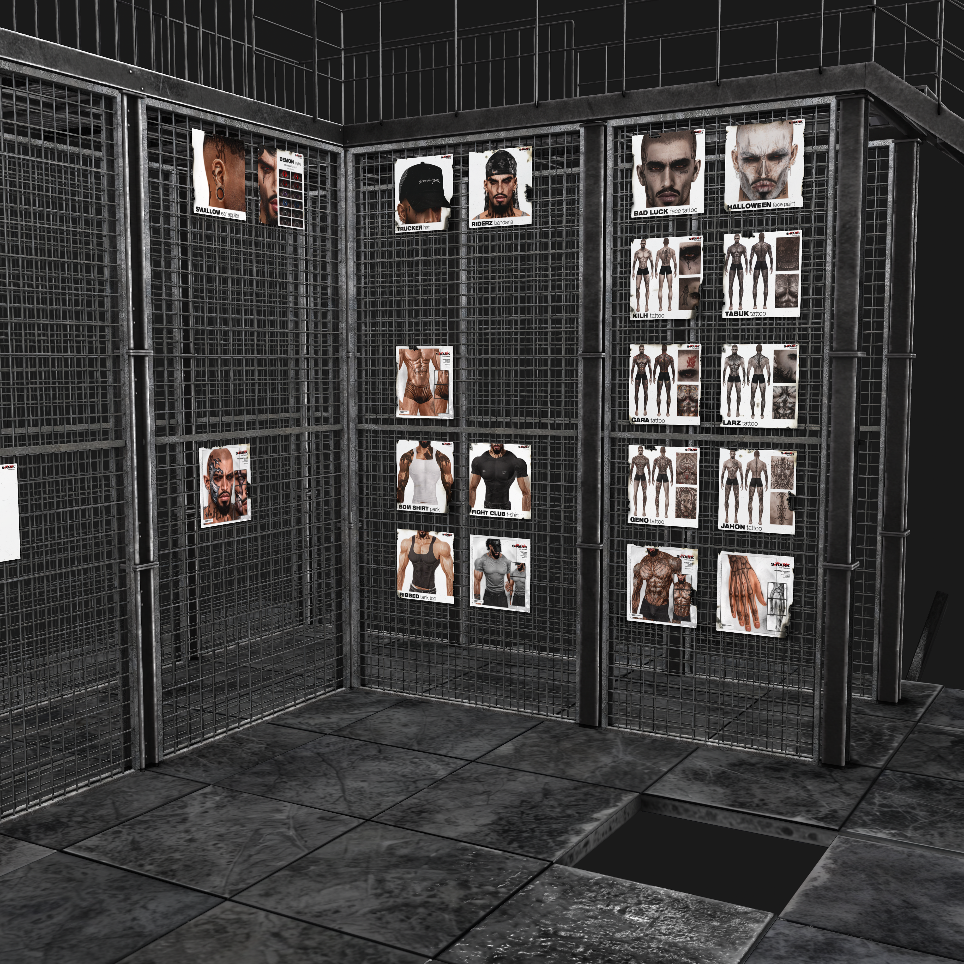
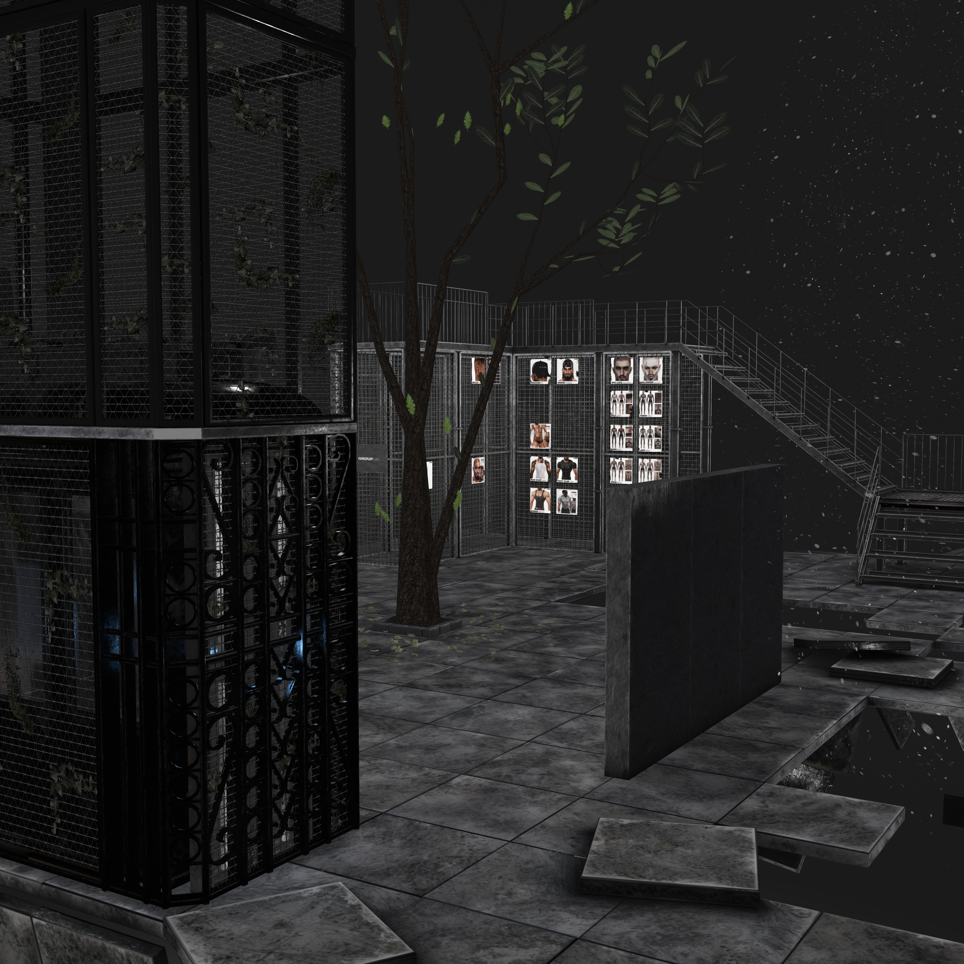
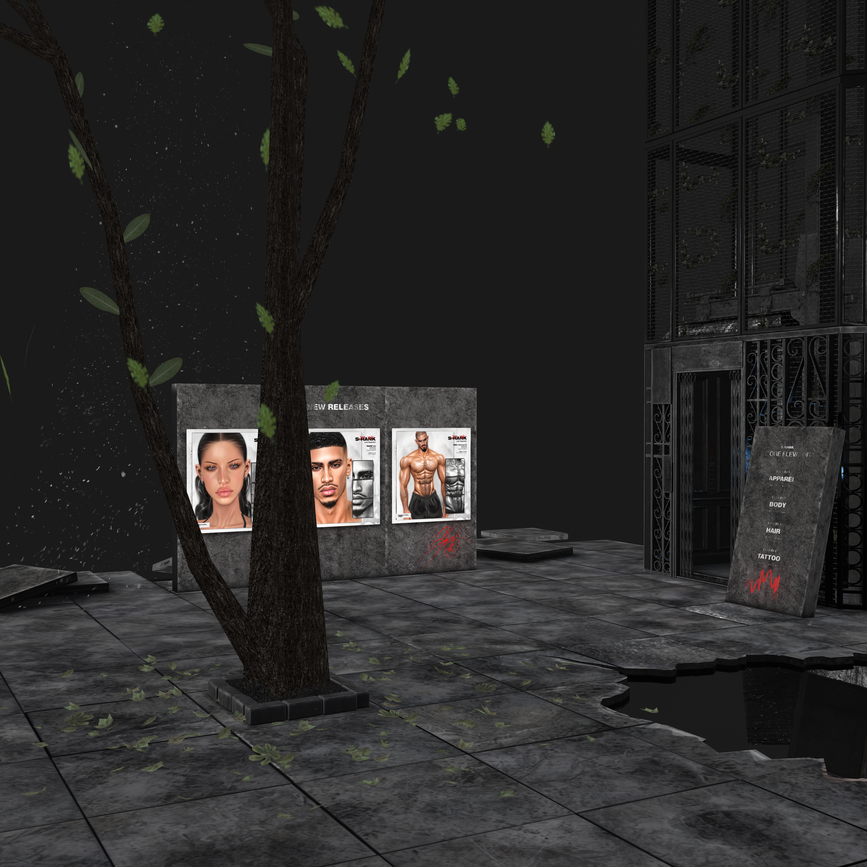
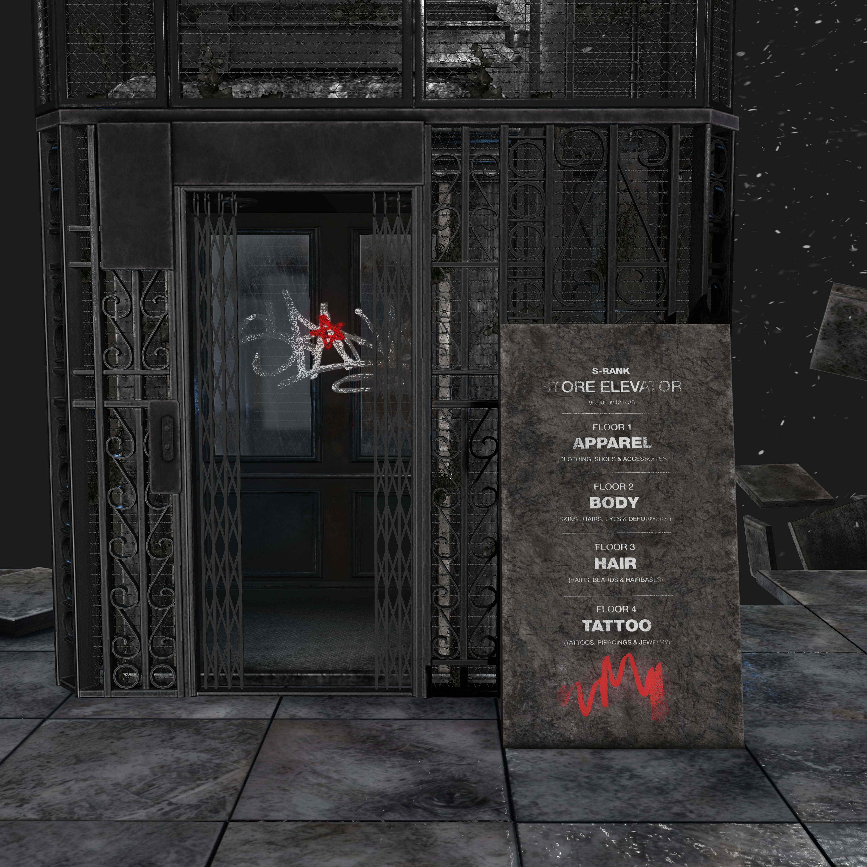
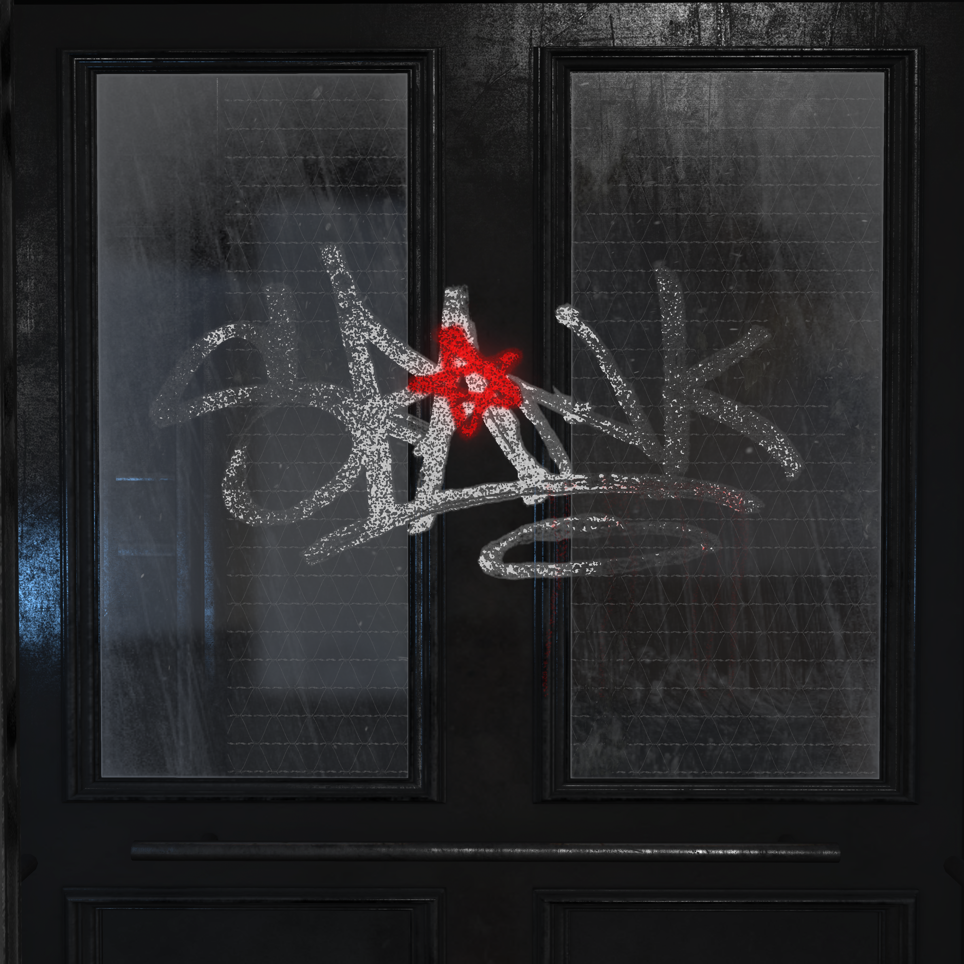
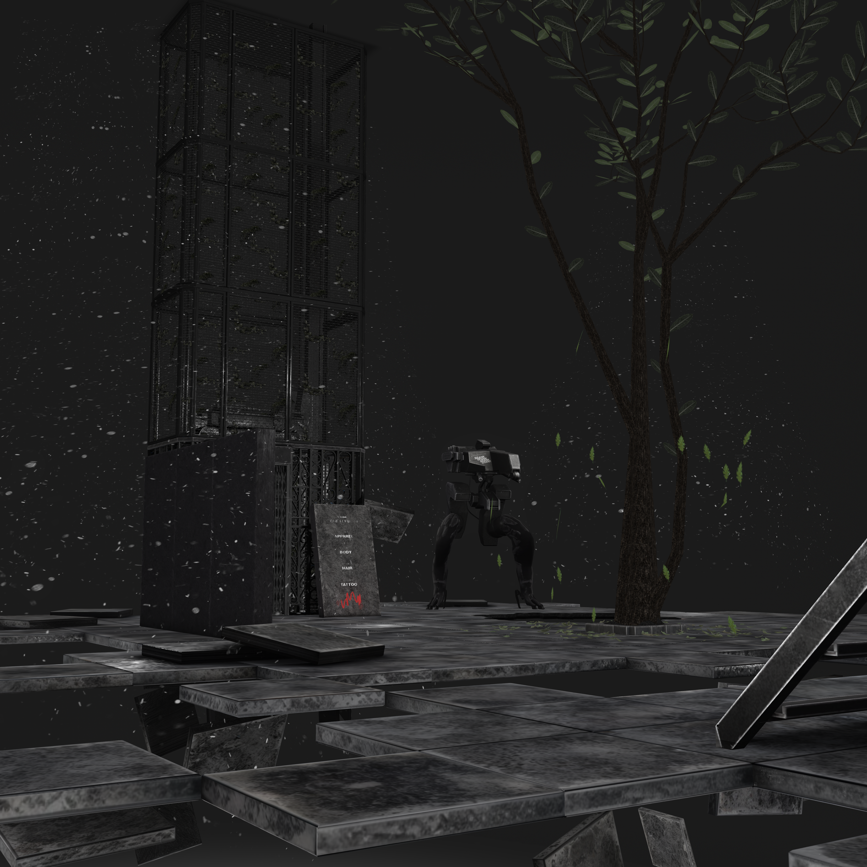
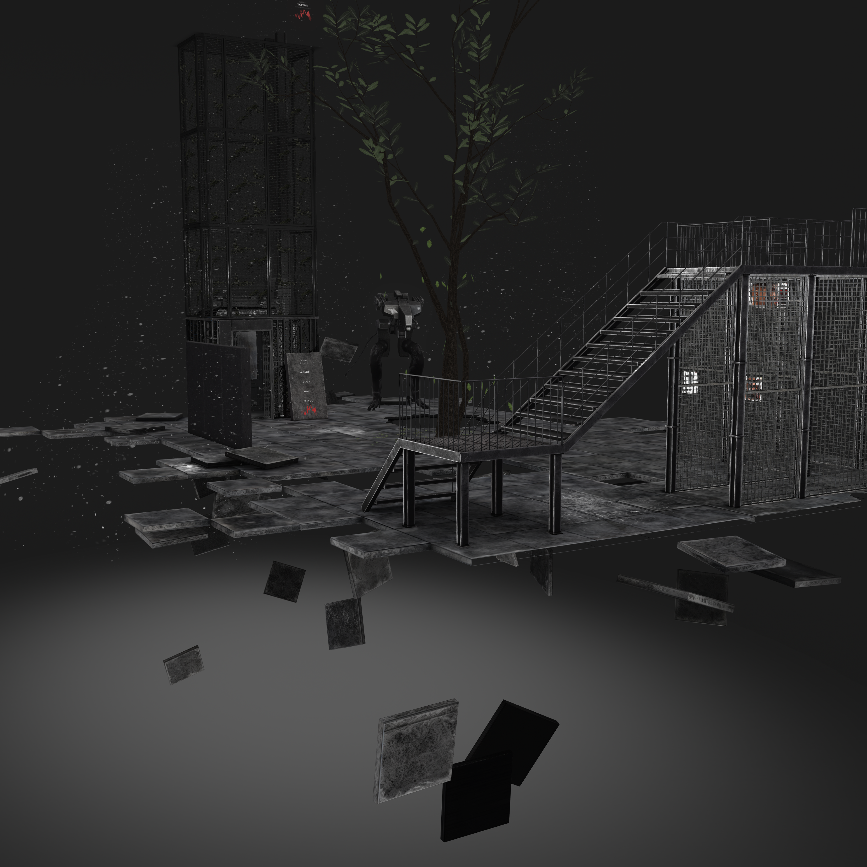
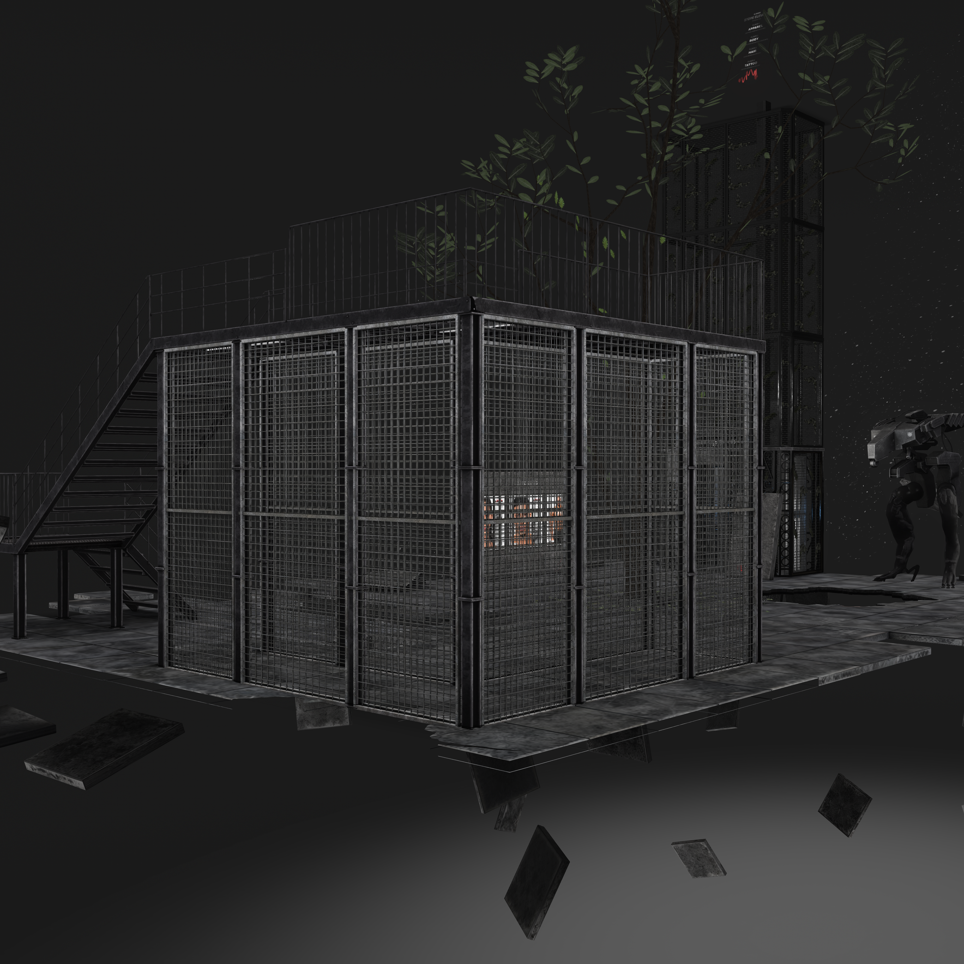
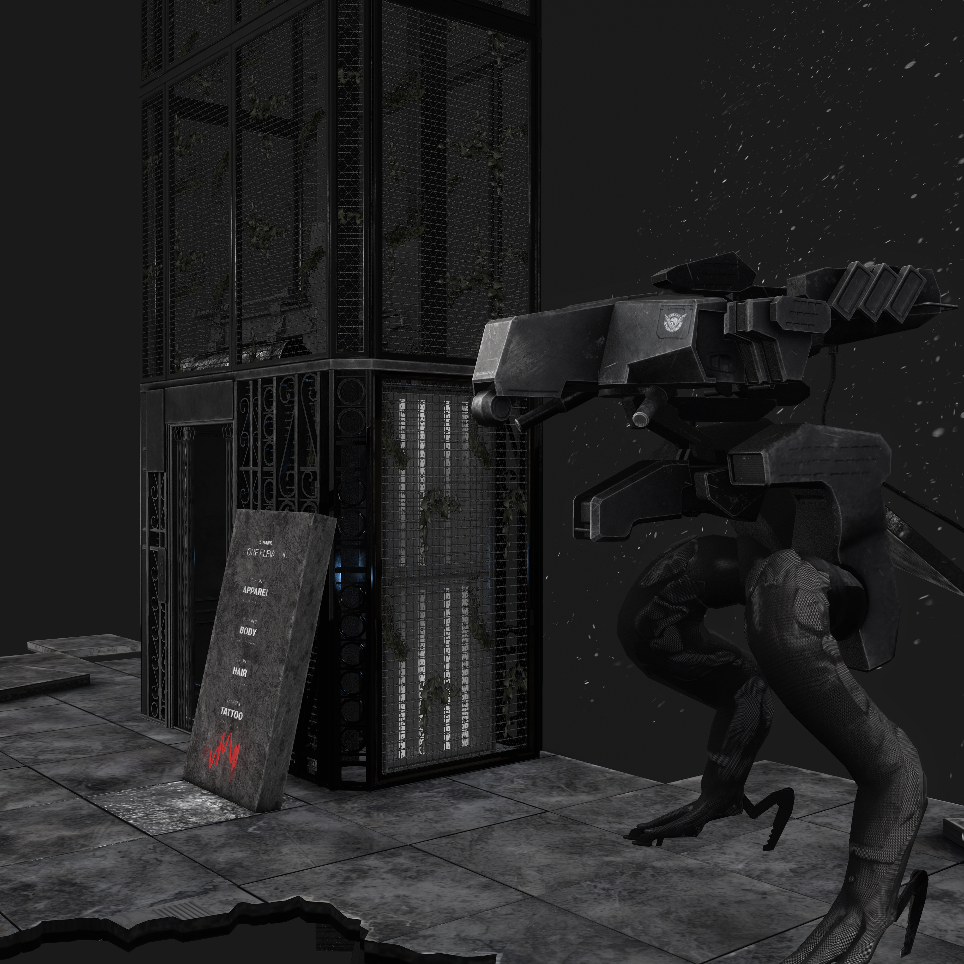
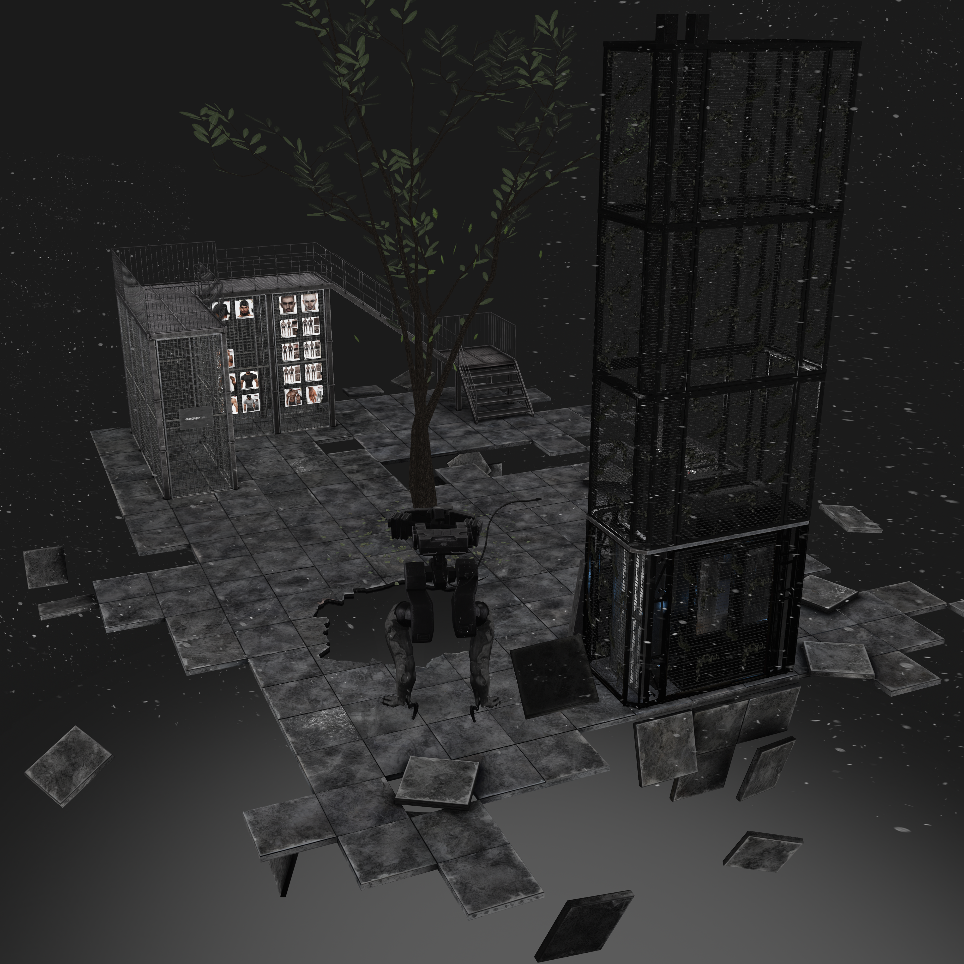
---------------------------------------------------------------------------------------------------------------------------------------------
APPAREL
The Apparel section of the S-RANK flagship continues the brand’s core visual identity — a fusion of grunge, industrial, and brutalist design principles. The space is structured from heavy concrete and steel forms, softened by controlled lighting and minimal organic elements.
The exterior presents as a low, monolithic structure with overgrown greenery and a large illuminated S-RANK logo wall, establishing the brand’s visual tone immediately upon approach. Inside, the layout is open yet modular, divided by large concrete columns and fabric-draped partitions that guide movement without rigid separation.
Lighting plays a crucial role here — targeted spotlights highlight specific display zones, while the rest of the environment remains subdued. This contrast emphasizes the apparel itself as the focal point. The matte black materials, textured surfaces, and refined shadows create a cinematic, gallery-like feel rather than a typical retail experience.
Small natural elements like the tree breaking through the floor and scattered leaves introduce a subtle sense of reclamation — nature interacting with industrial design — tying into S-RANK’s overarching grunge and post-industrial aesthetic.
Overall, the APPAREL section is designed to feel like a repurposed industrial facility, reimagined as a contemporary archive space. It reflects S-RANK’s philosophy: elevating raw, utilitarian design into refined fashion presentation.
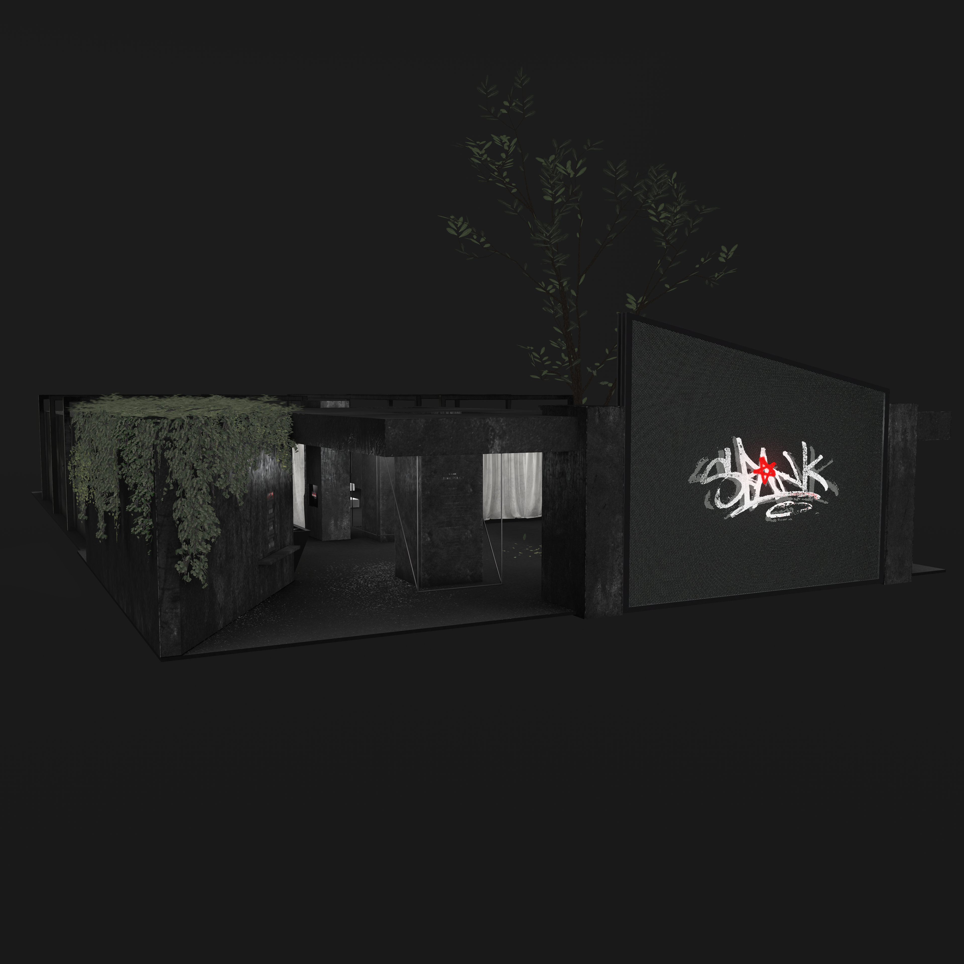
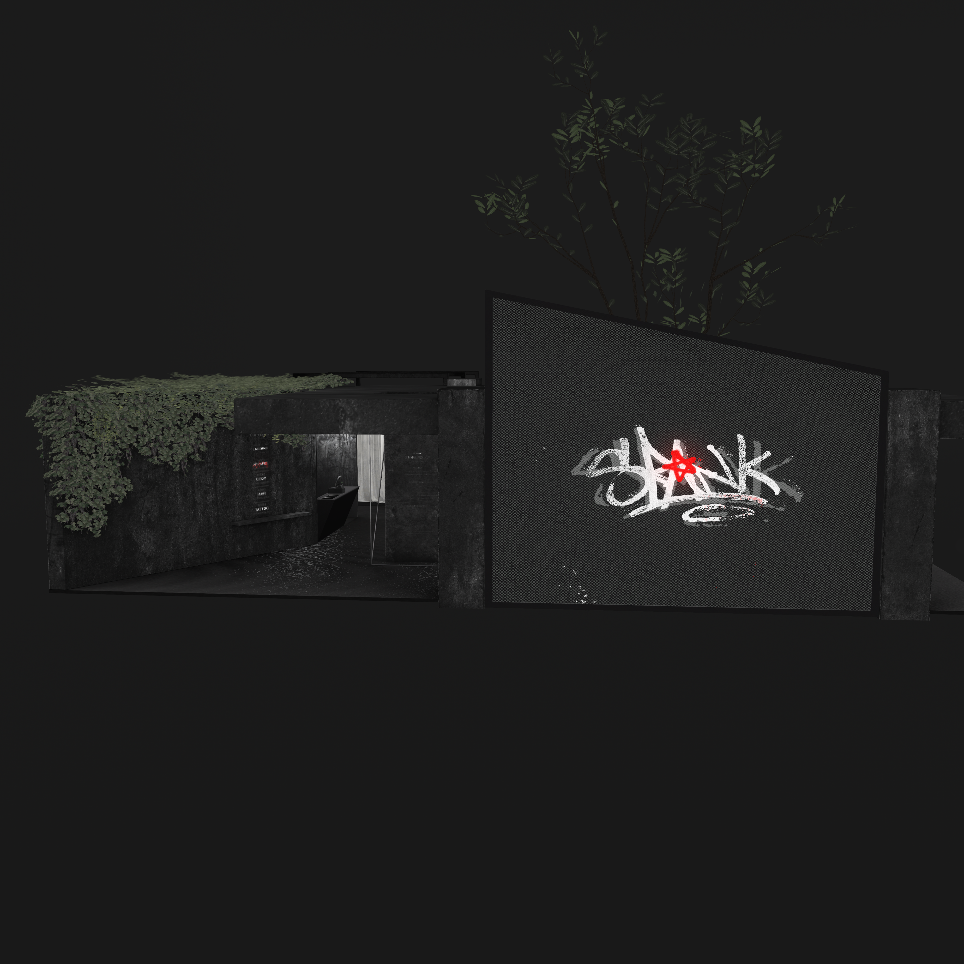
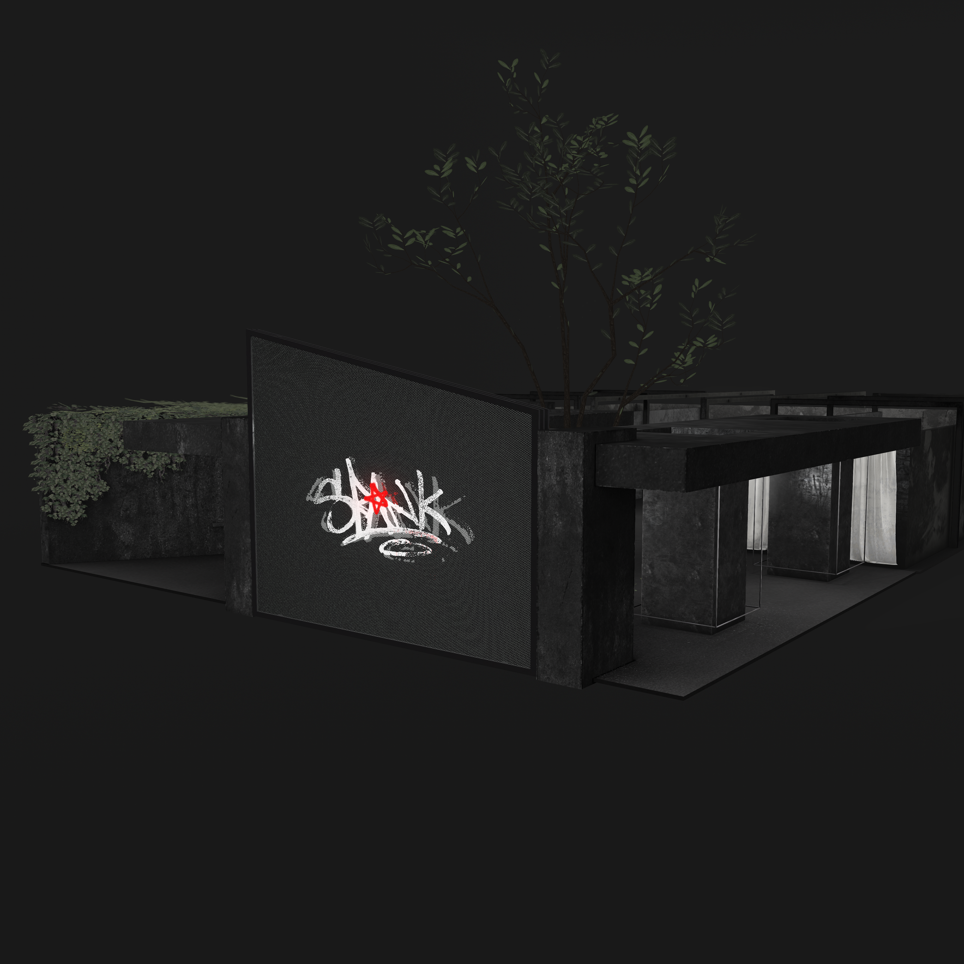
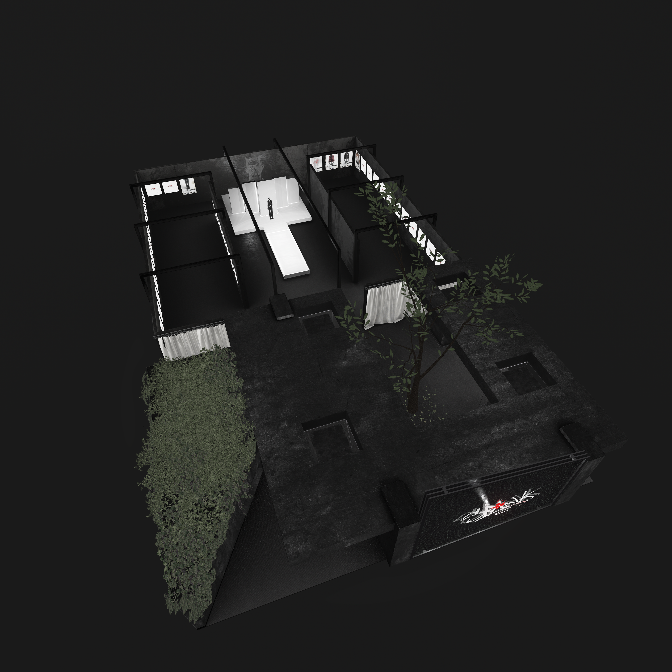
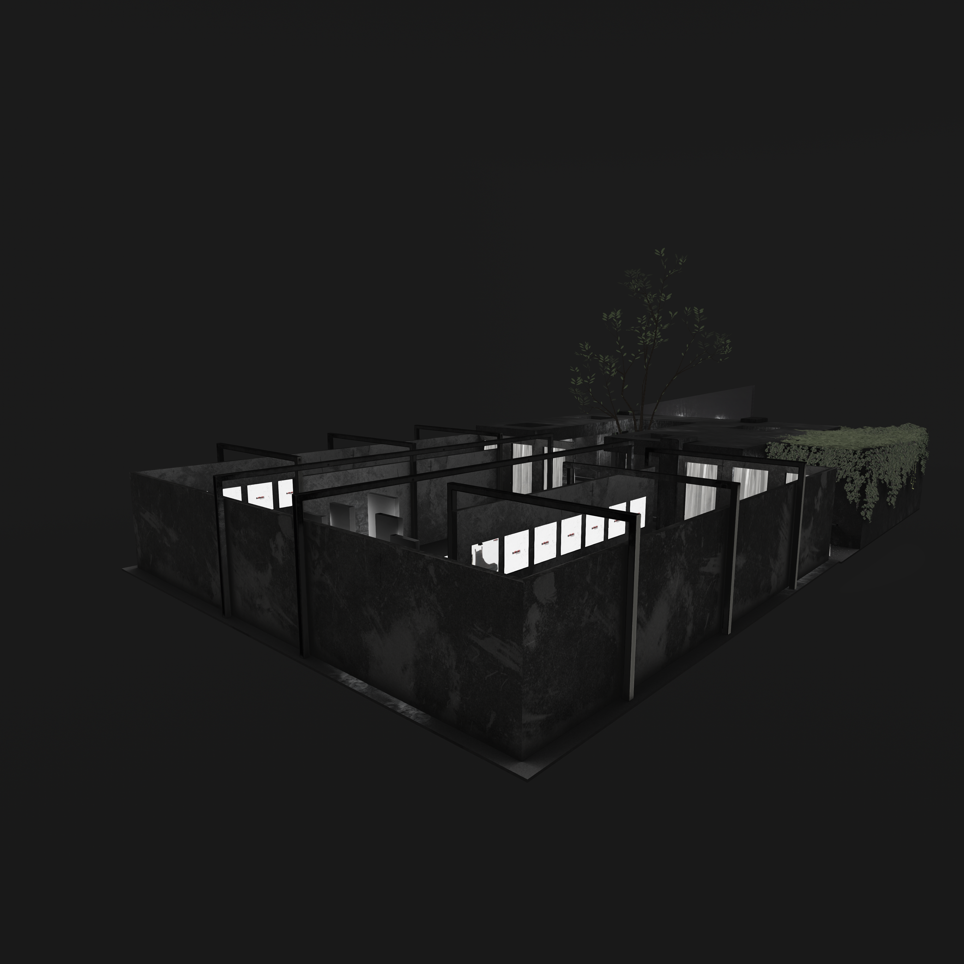
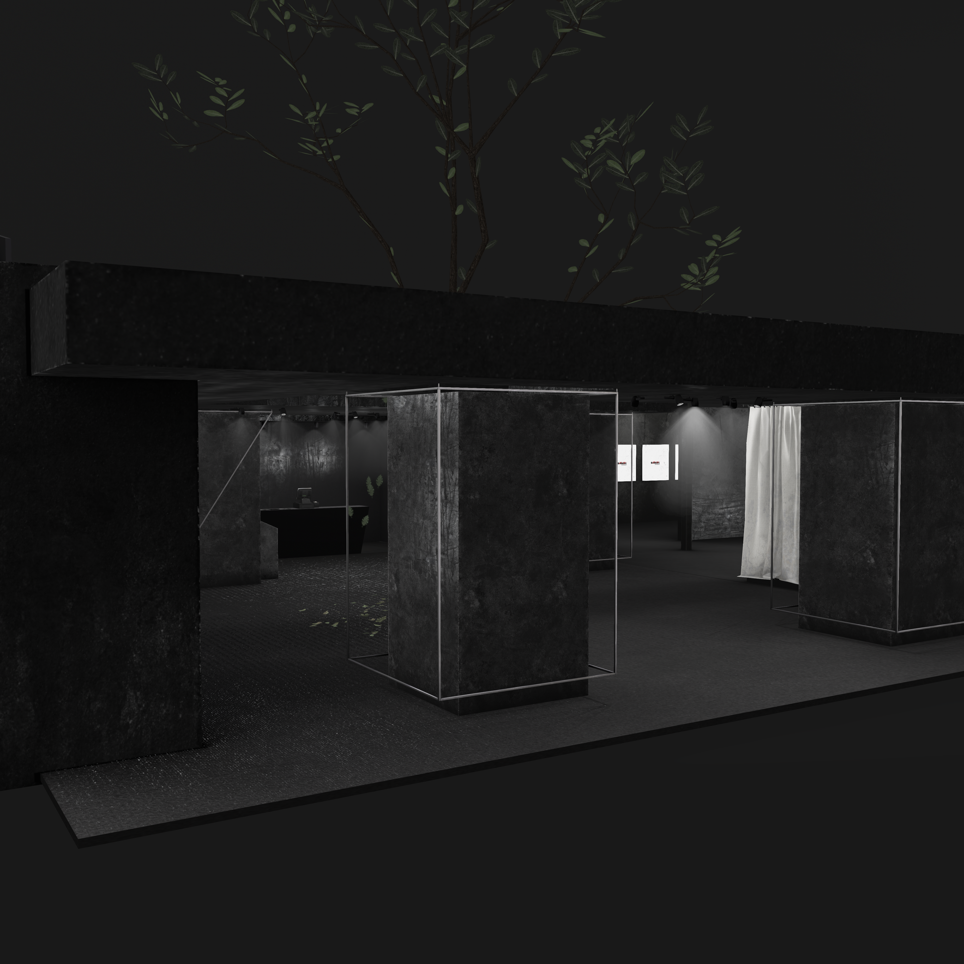
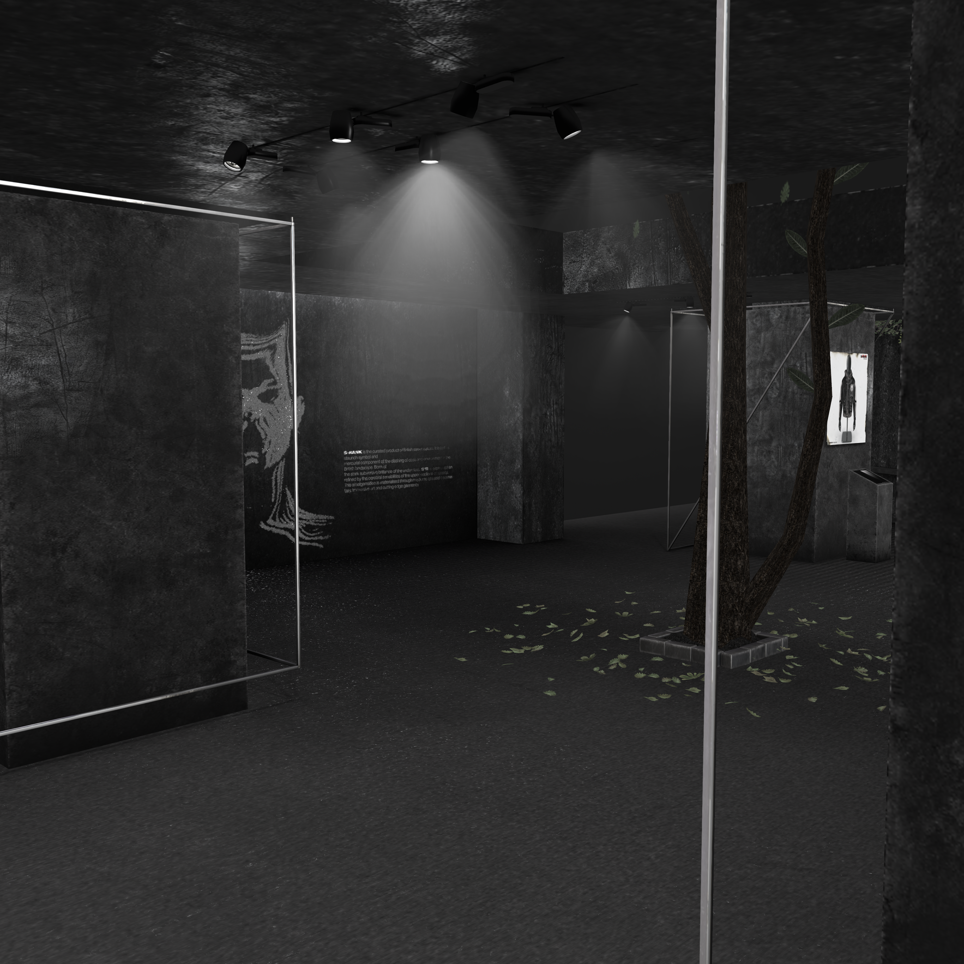
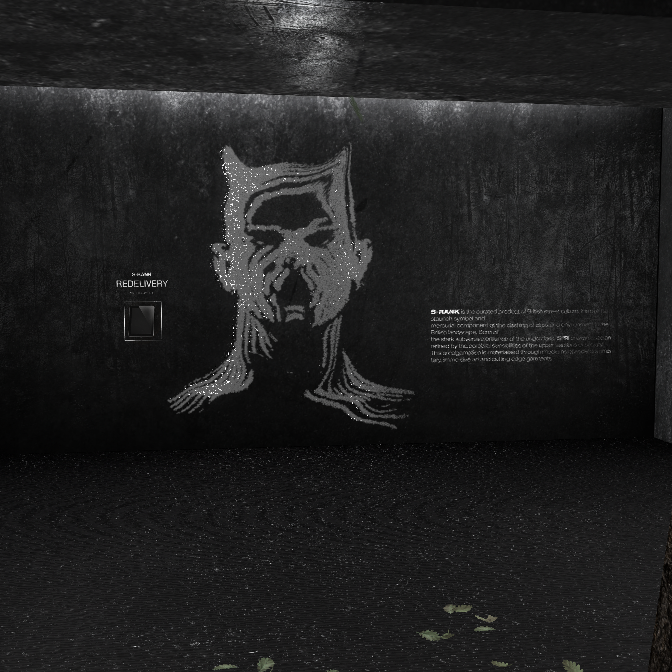
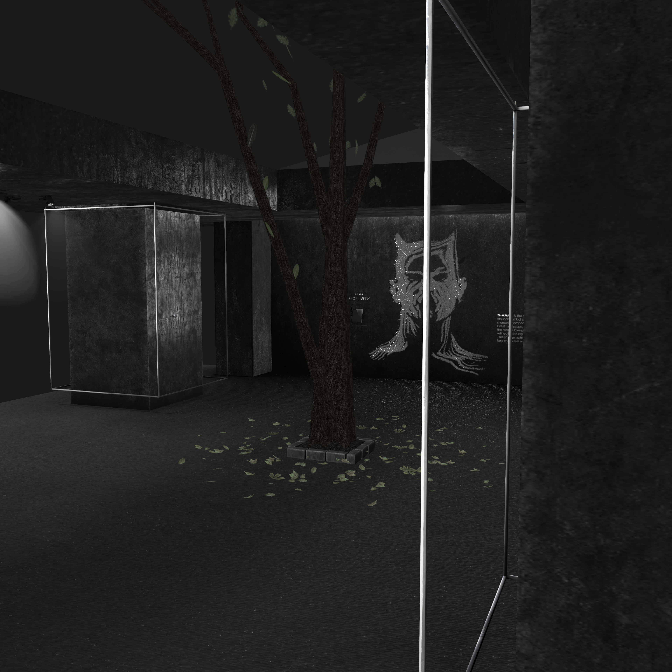
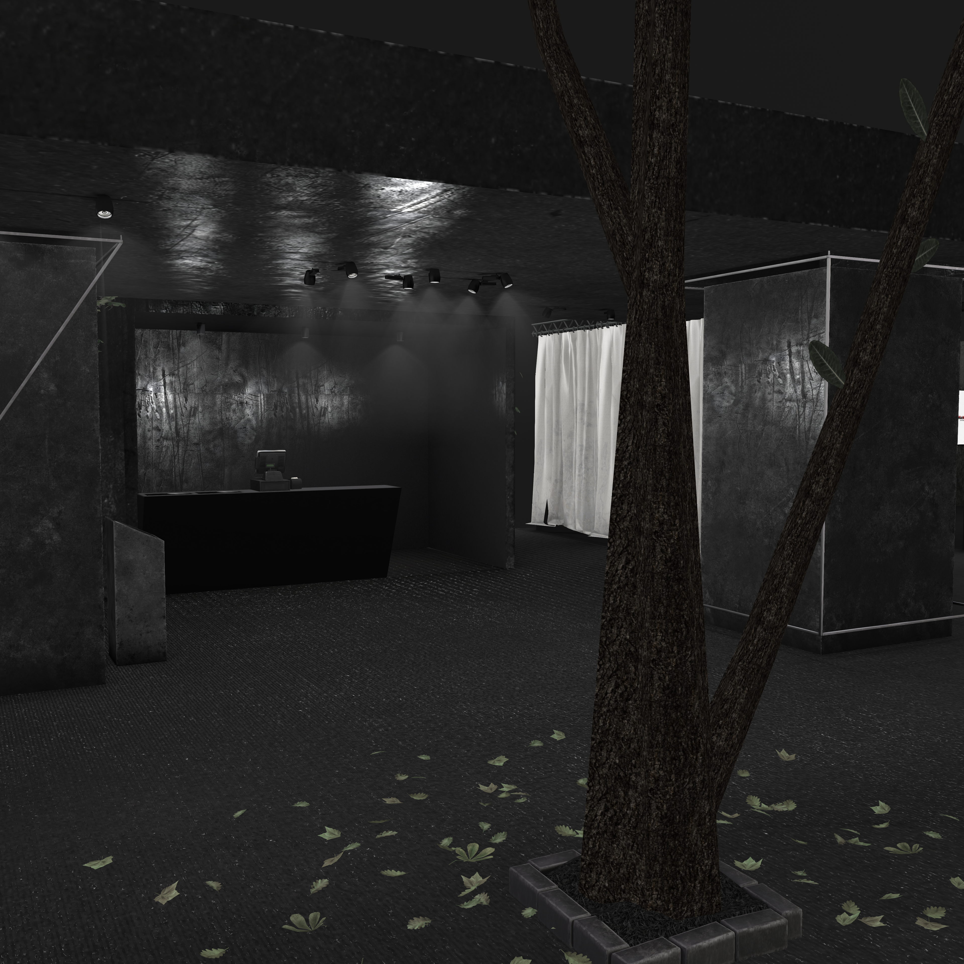
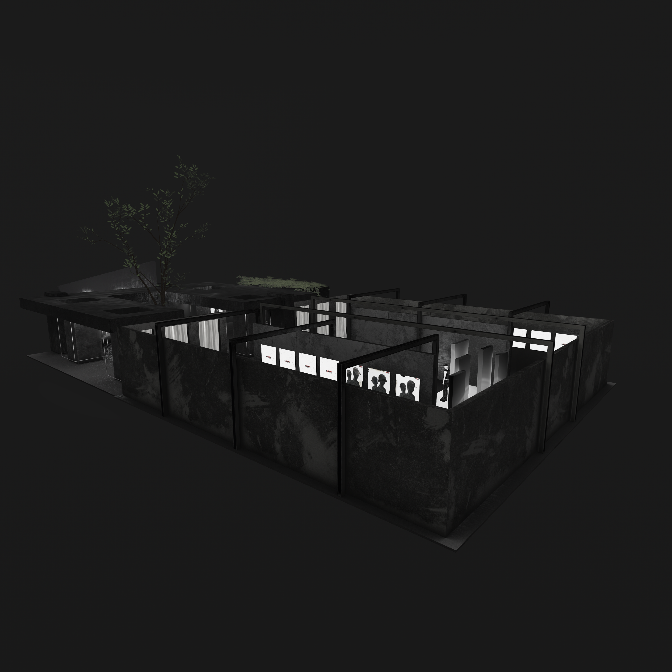
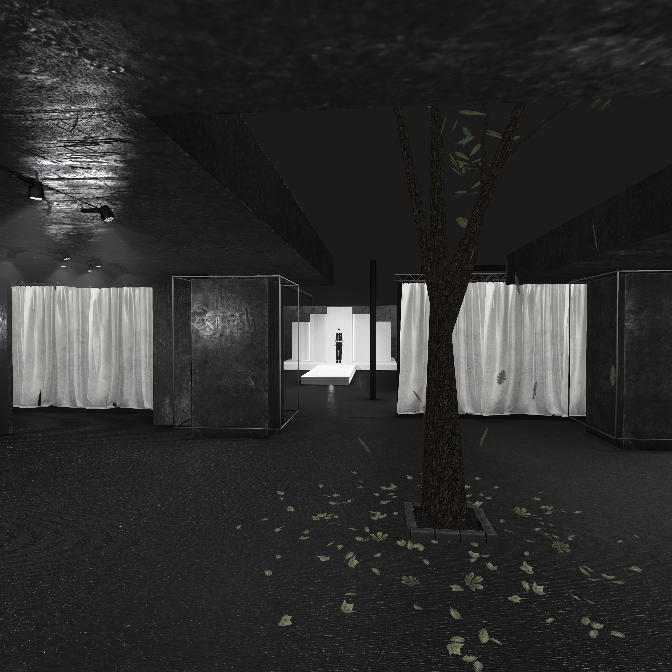
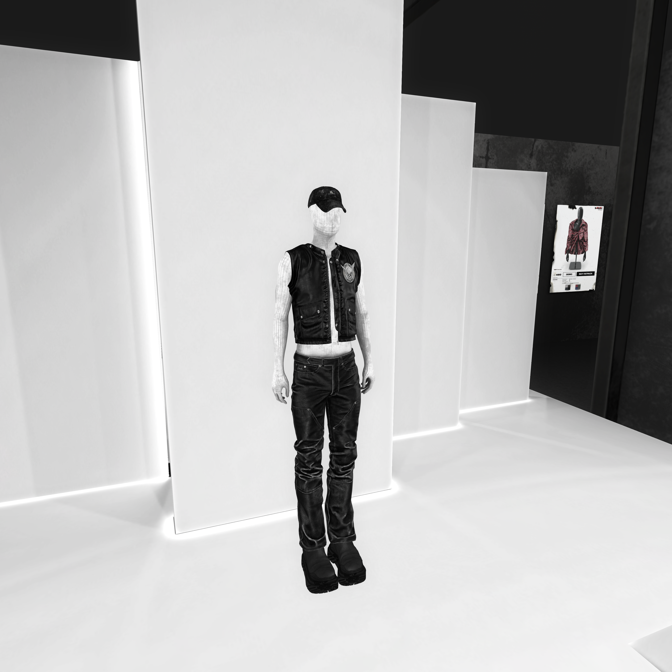
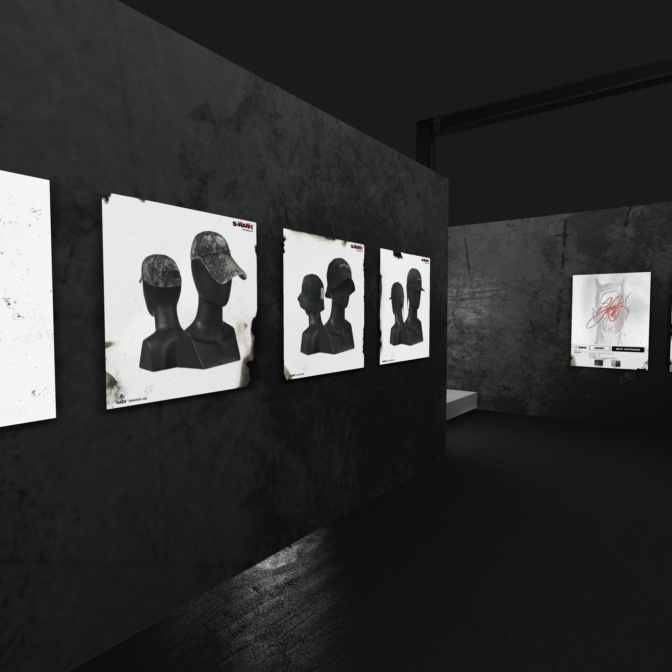
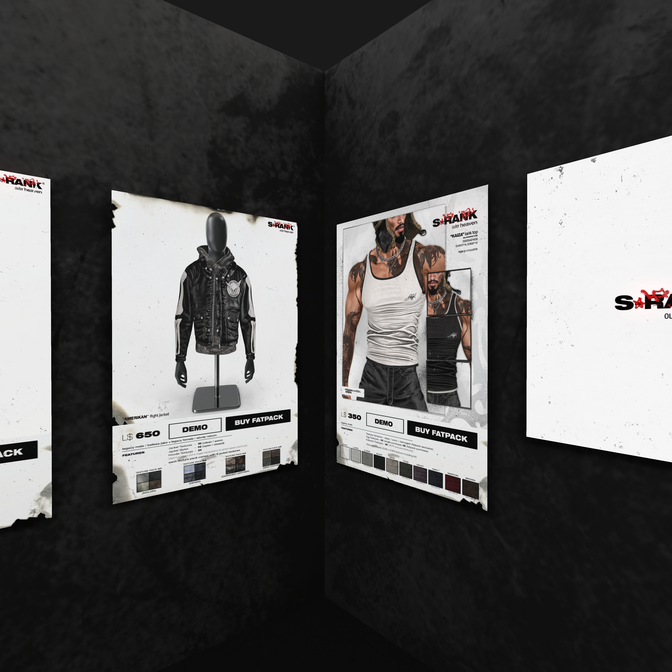
---------------------------------------------------------------------------------------------------------------------------------------------
BODY
The Body section of the S-RANK flagship continues the brand’s brutalist and industrial aesthetic while shifting focus toward human form and physical identity. This floor is dedicated to S-RANK’s body-related products, including skins, shapes, and enhancements, making it one of the most visually dense and impactful spaces in the complex.
The environment is composed of large modular corridors lined with illuminated product displays, each framed within heavy concrete and black metal structures. The layout prioritizes clarity and rhythm, with clean sightlines guiding visitors through an organized visual progression of products.
Overhead, mesh ceilings and linear lighting introduce a subtle sense of confinement and order — a nod to industrial architecture — while reflections and shadows across matte surfaces emphasize depth and contrast. A central open courtyard with a growing tree softens the space, serving as a visual counterpoint to the hard materials and structured geometry surrounding it.
This juxtaposition between organic life and manufactured environment mirrors the theme of body modification itself — natural form shaped through artifice and precision. The use of S-RANK’s signature dark palette reinforces the sense of cohesion with the other sections, while the high-contrast product visuals ensure focus remains on the work.
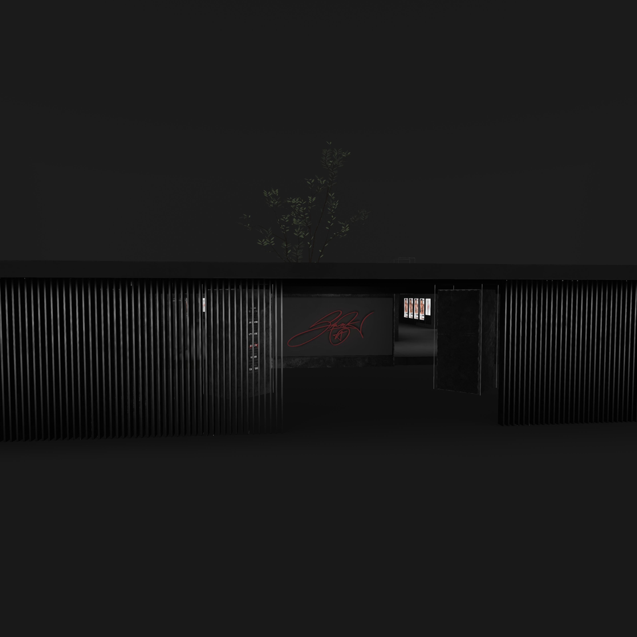
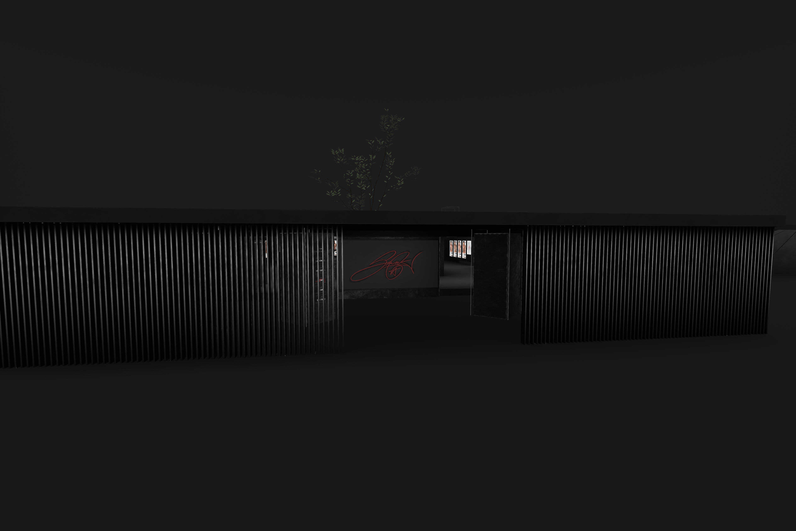
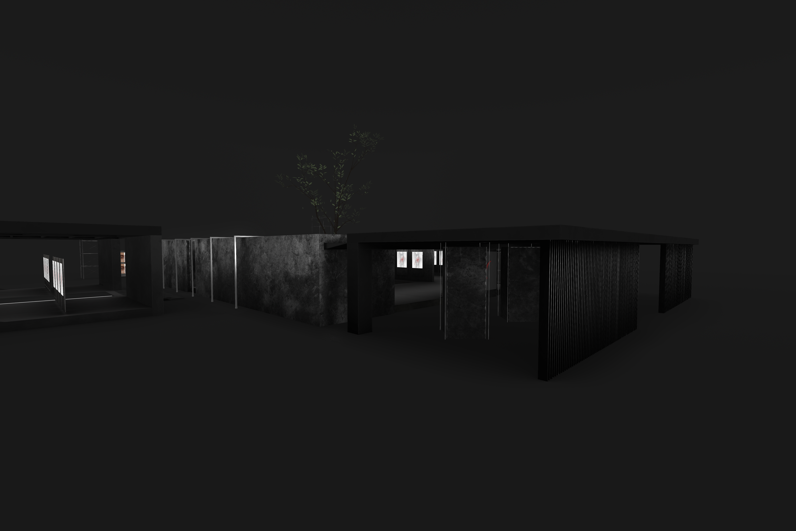
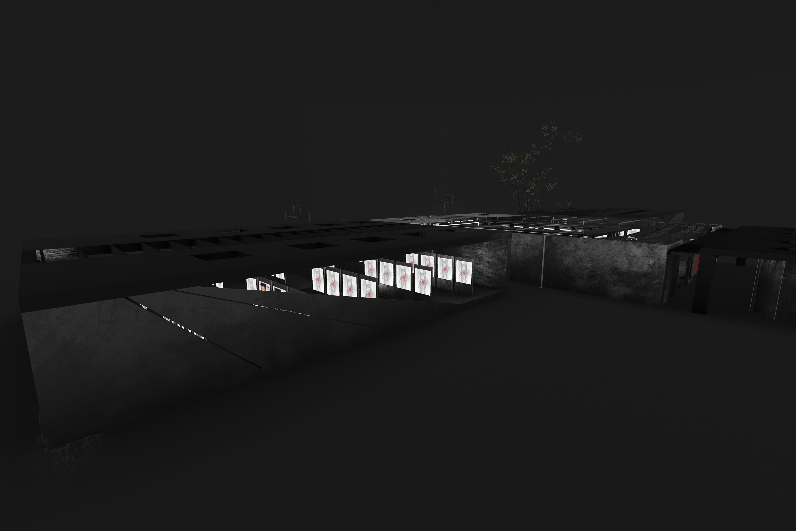
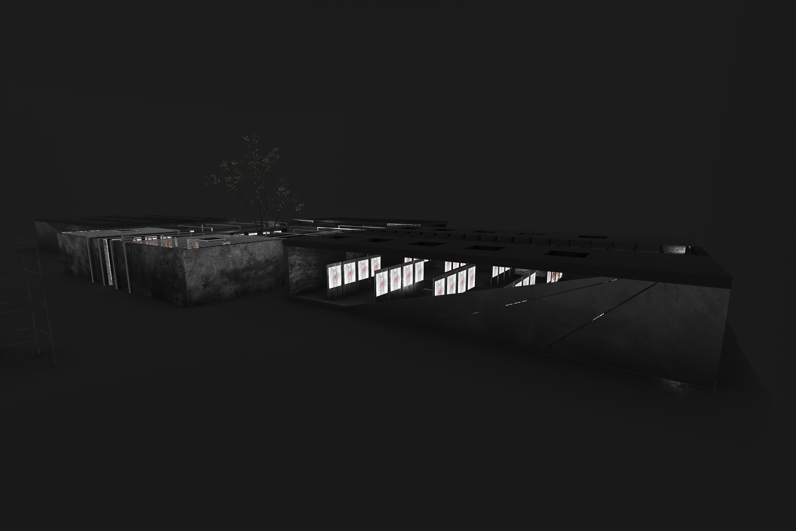
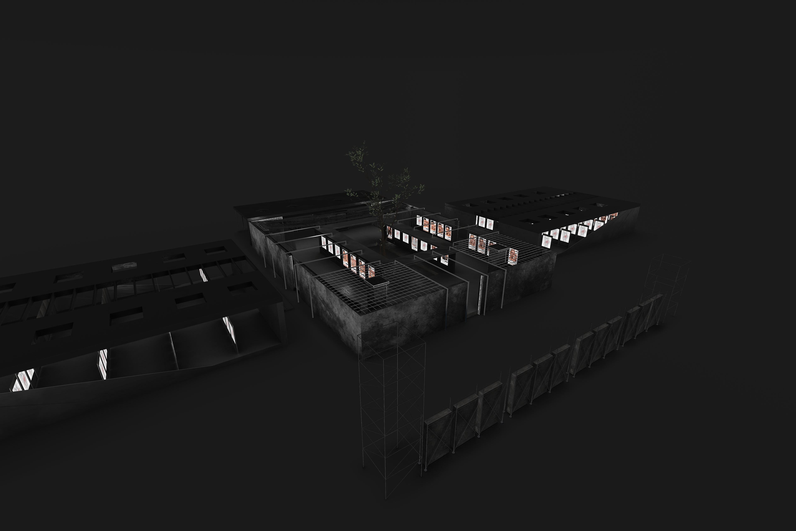
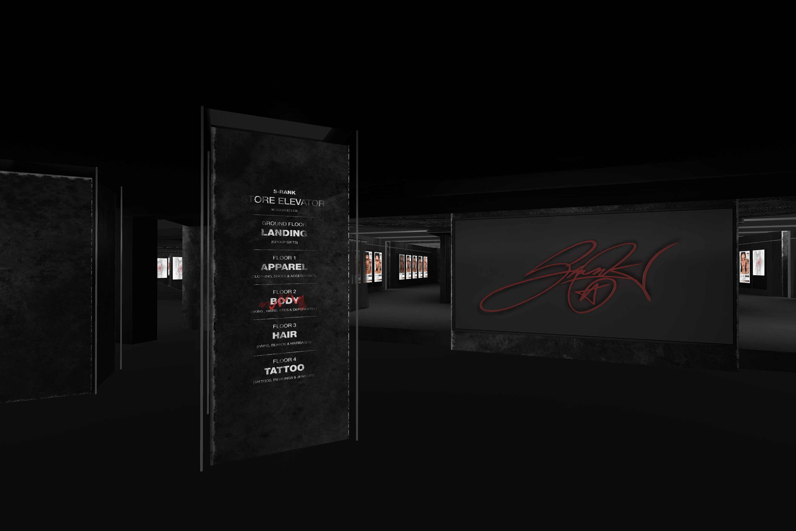
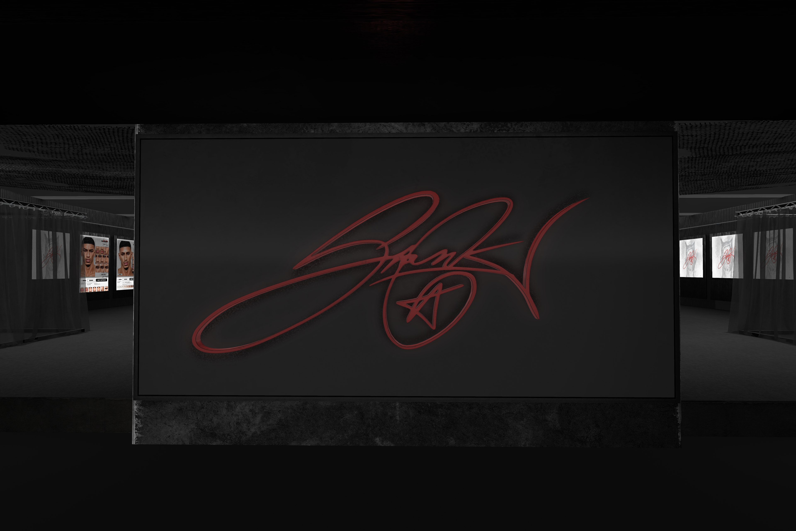
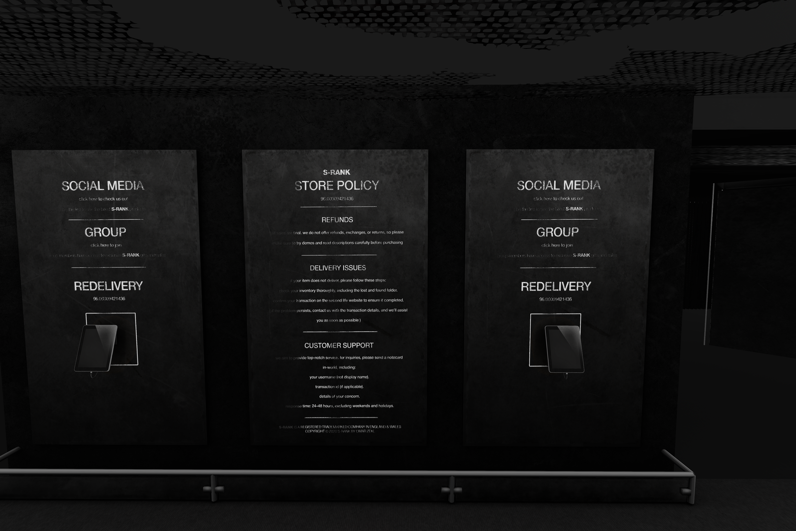
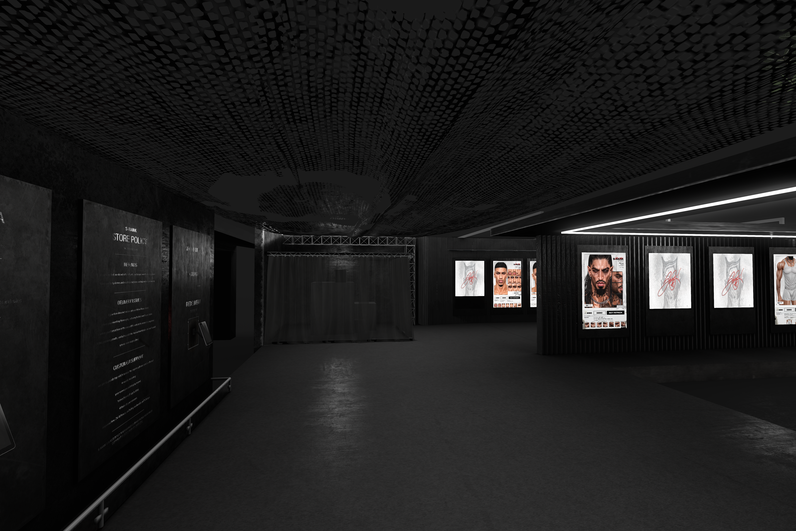
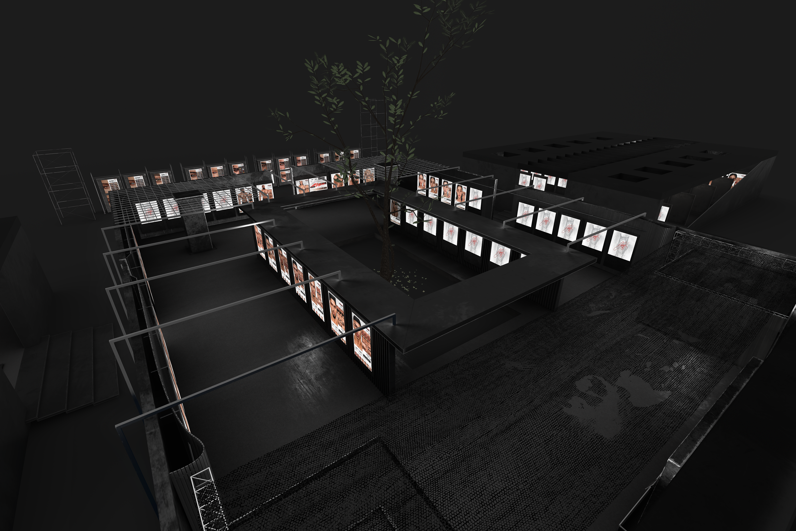
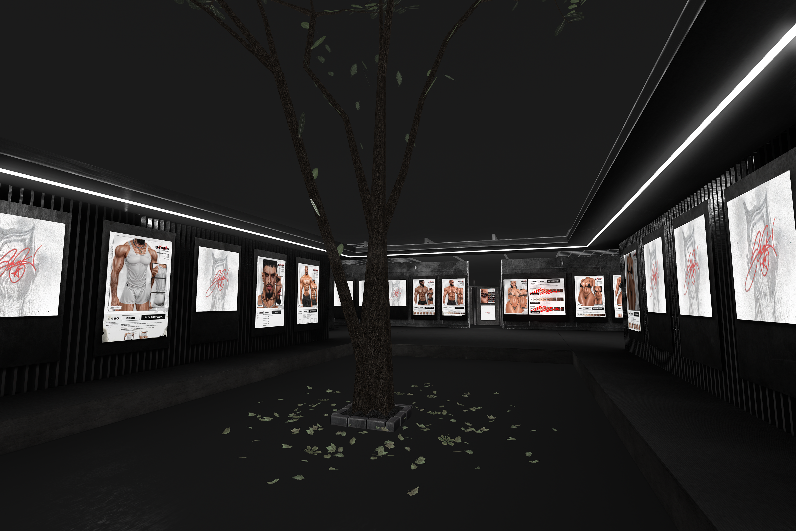
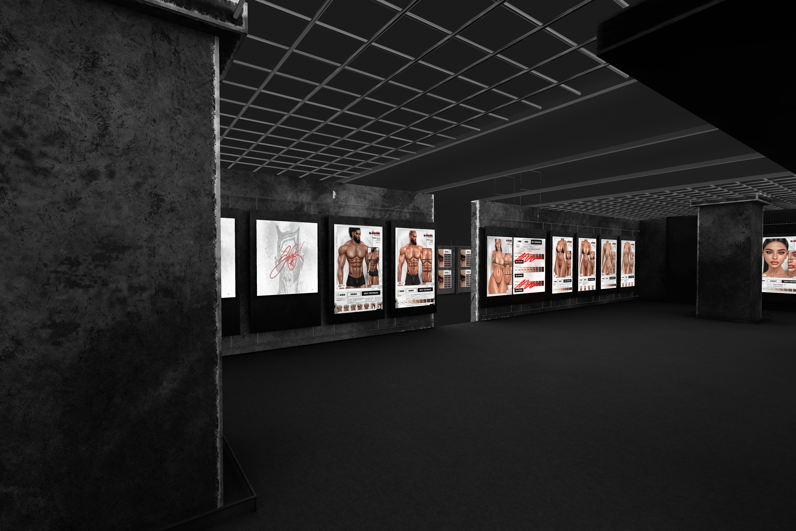
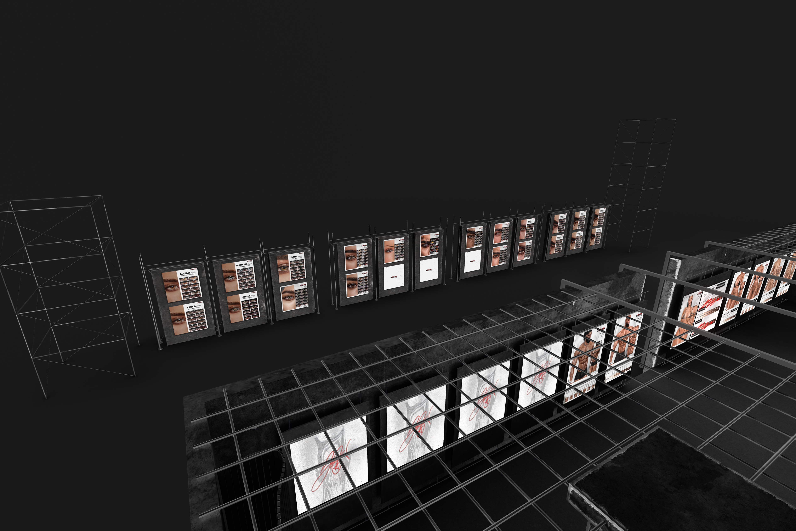
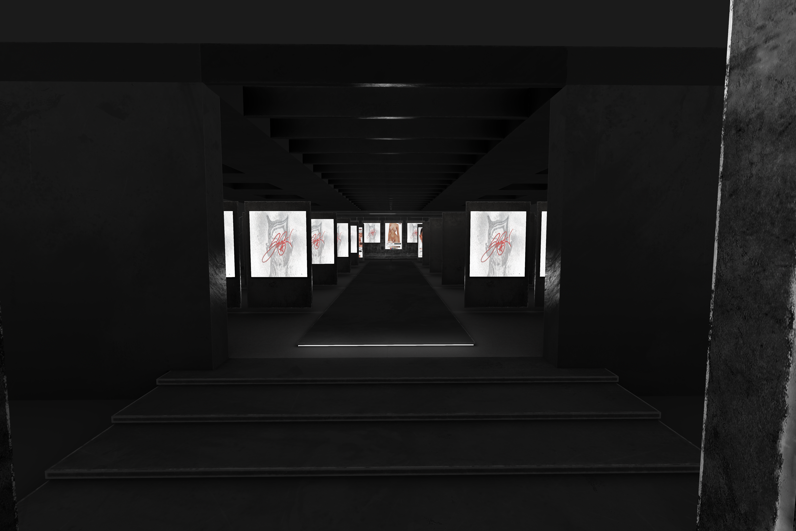
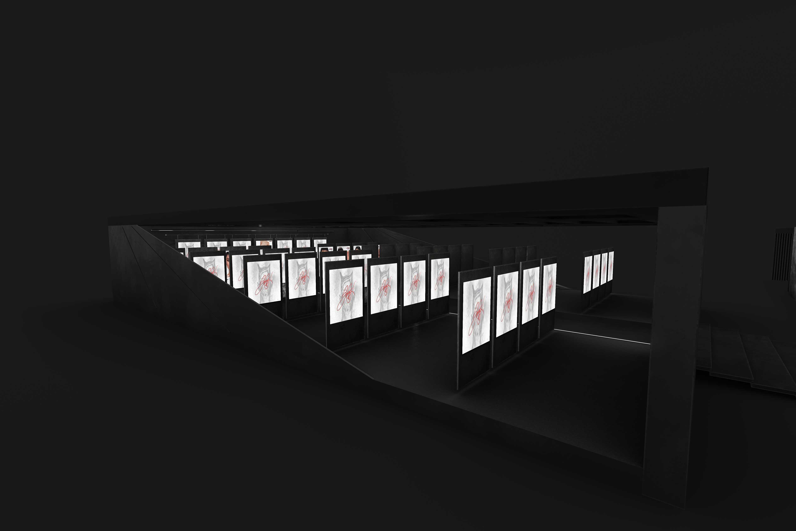
---------------------------------------------------------------------------------------------------------------------------------------------